A kitchen is often the heart of a home, serving as a place for cooking, gathering, and connecting. Many people want their kitchen to be both functional and comfortable, making thoughtful design choices important.
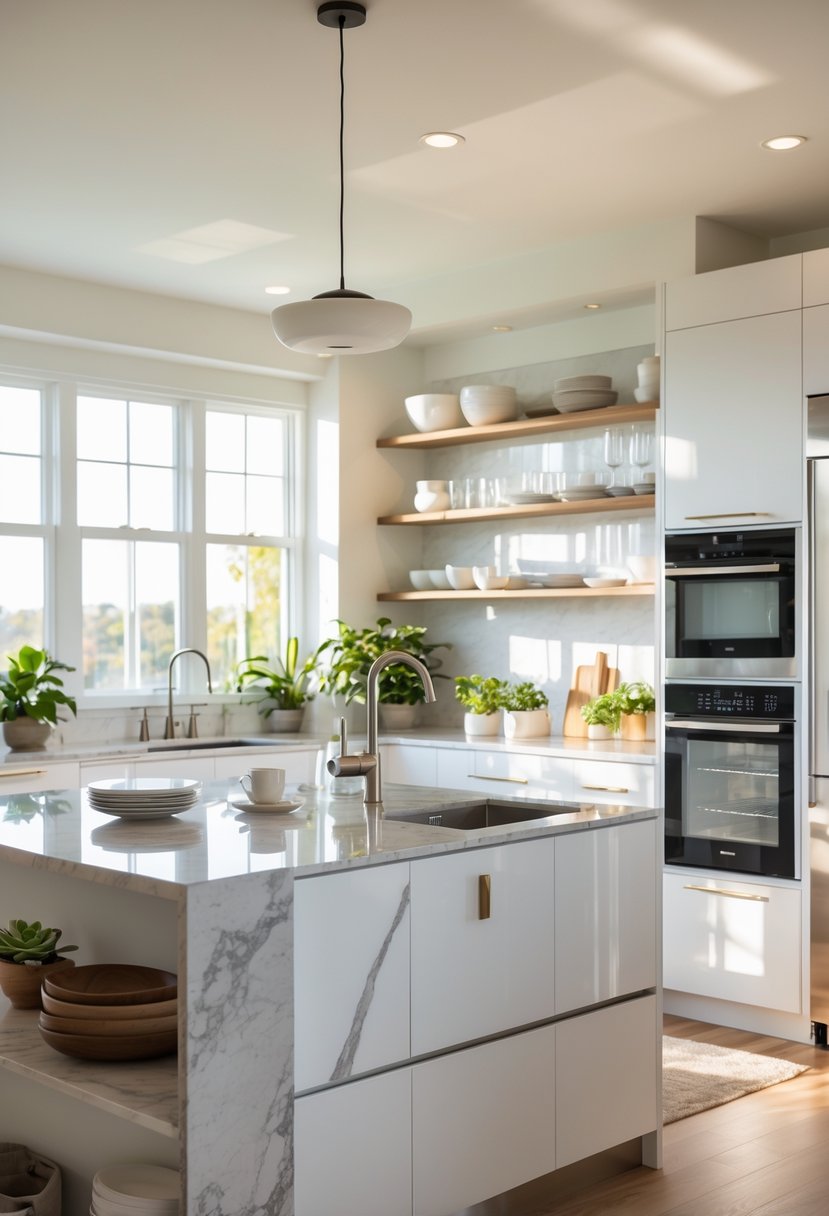
Kitchen ideas help guide homeowners in creating a space that fits their lifestyle and personal style. Whether updating an old kitchen or building a new one, ideas can inspire practical and stylish solutions to meet different needs and budgets.
1) Open-concept kitchen layout for spaciousness
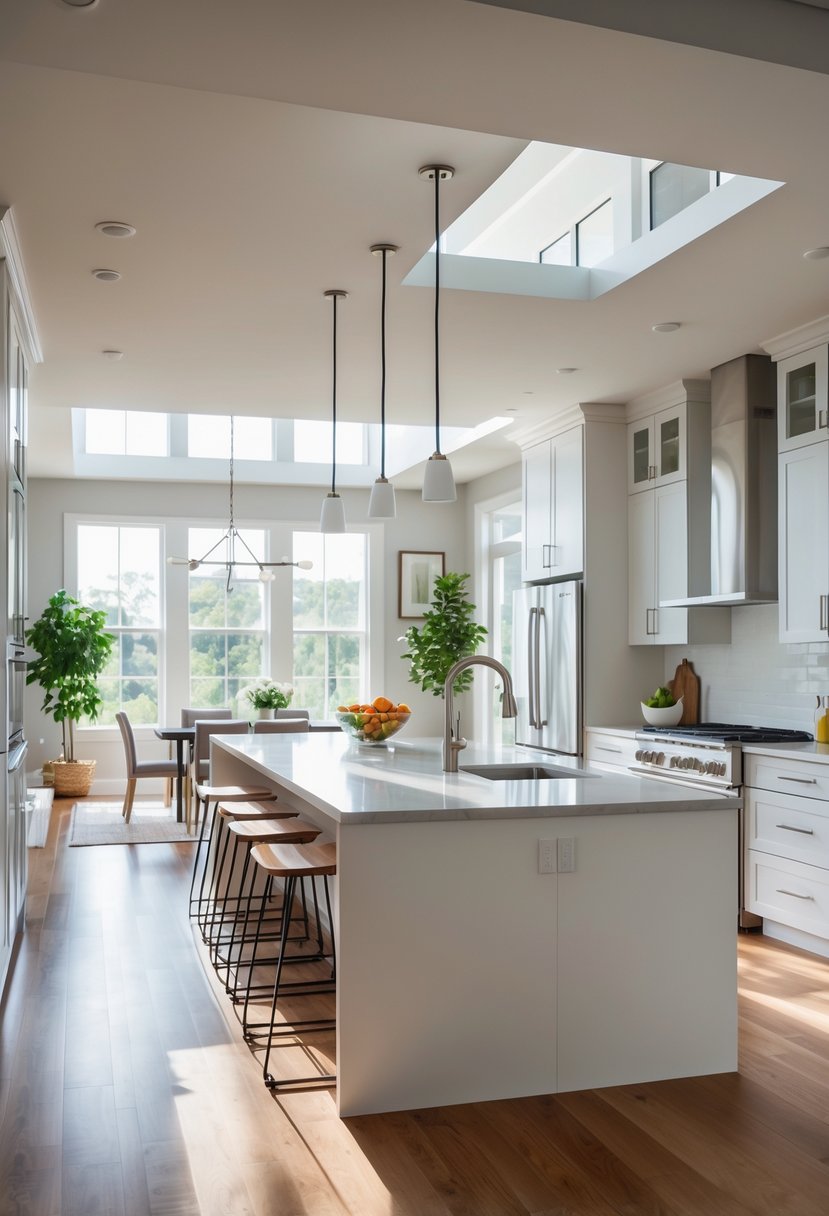
An open-concept kitchen removes walls between the kitchen, living, and dining areas. This creates a feeling of more space and allows natural light to flow freely.
It helps make the home feel less closed off and more connected. This layout supports social interaction since people can talk and move easily between spaces.
Designs often include islands or breakfast bars to separate areas without blocking sightlines. This approach suits both cooking and entertaining needs well.
2) Farmhouse kitchen with shiplap and apron sink
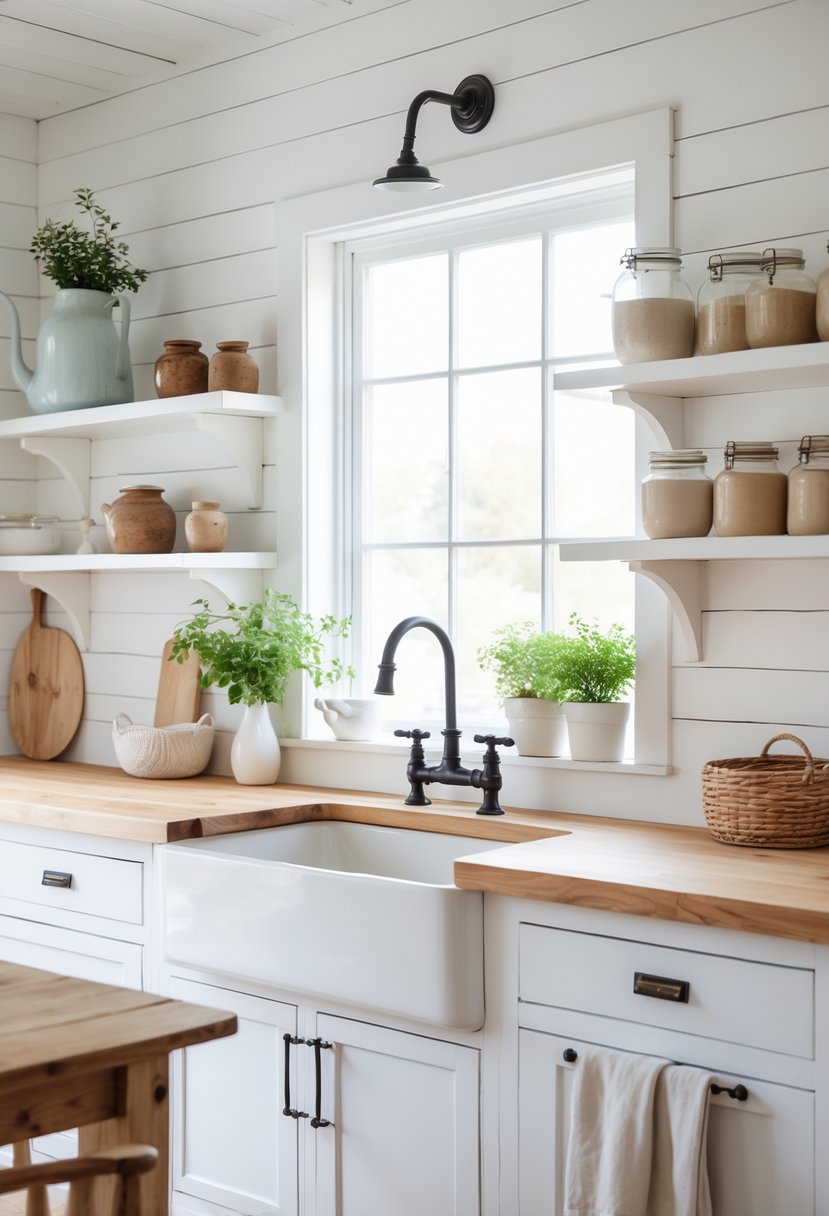
A farmhouse kitchen often features shiplap walls that add simple, rustic charm. The clean lines of shiplap create a timeless backdrop that works well with many design elements.
An apron-front sink is a key feature in this style. It offers a deep basin, making it practical for washing large pots and pans.
Together, shiplap walls and an apron sink bring both style and function. They create a warm, inviting space that feels both classic and useful.
3) Modern kitchen with matte black cabinets
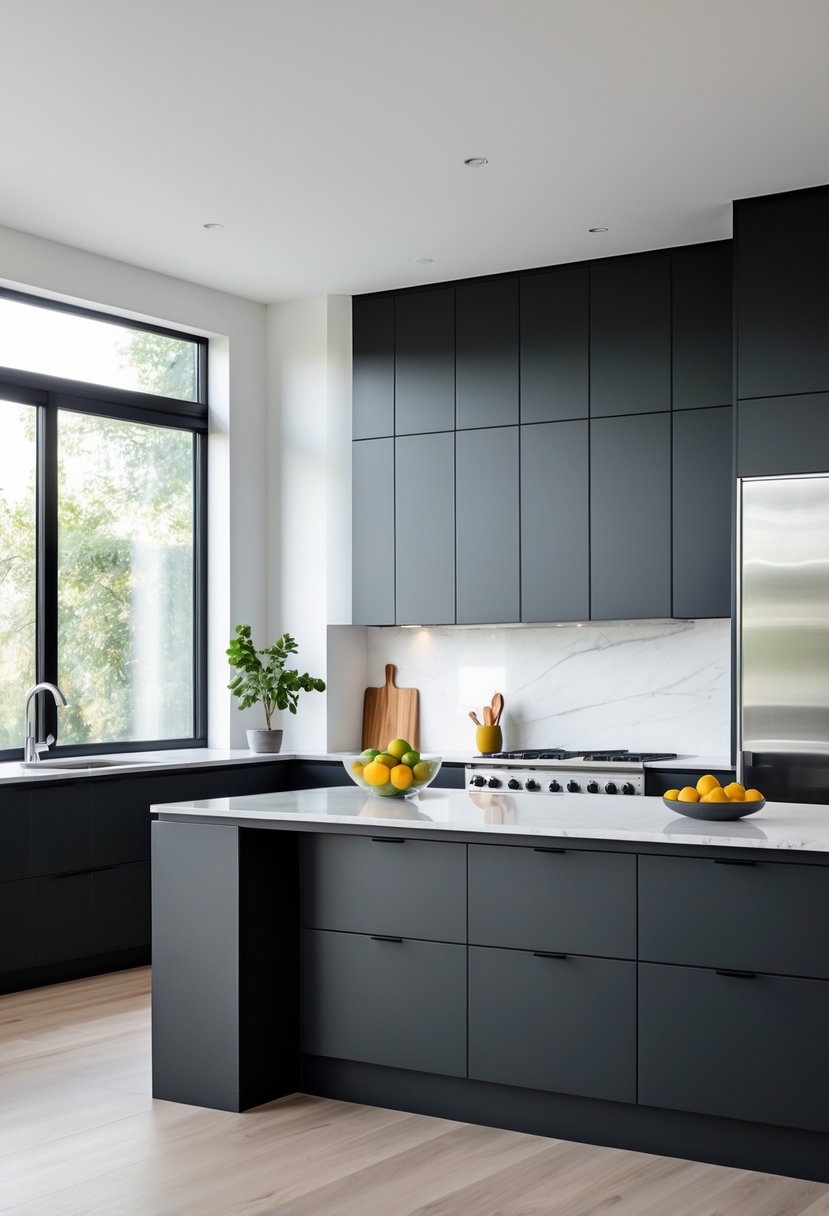
Matte black cabinets offer a sleek and modern look for kitchens. They work well with light countertops, such as white quartz or marble, to create a strong color contrast.
Adding metallic hardware, like gold or chrome, can give the space a refined touch. Natural wood accents or floating shelves add warmth and balance to the design.
This style fits well in minimalist or Scandinavian kitchens, where clean lines and simple colors create a calm atmosphere. Matte black cabinets make the kitchen feel stylish without being too bold.
4) Kitchen island with built-in wine fridge
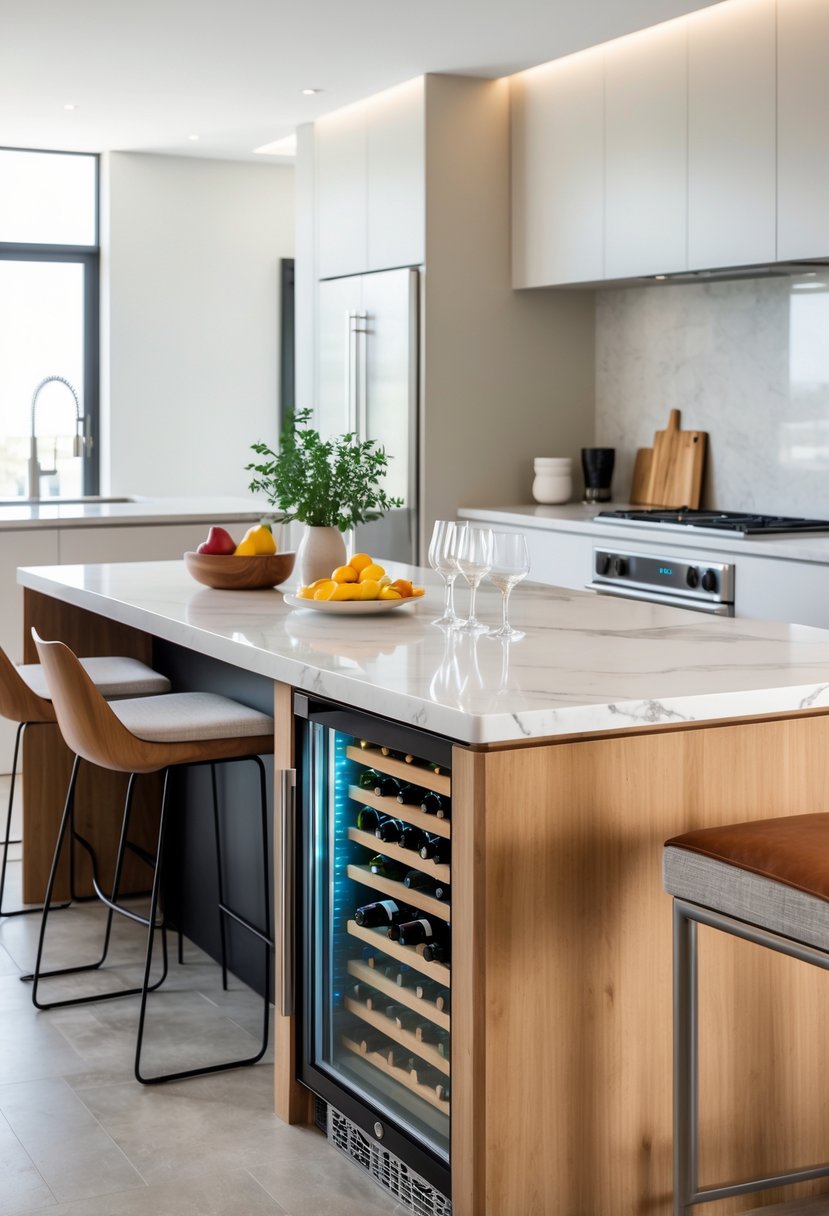
A kitchen island with a built-in wine fridge adds both style and function to the space. It keeps wine at the right temperature while freeing up room in the main fridge.
The wine fridge can be integrated smoothly with cabinets and storage, making the island more useful.
This setup works well for those who entertain or enjoy wine regularly. It helps keep drinks close at hand without cluttering the kitchen.
5) Two-tone cabinetry with contrasting colors
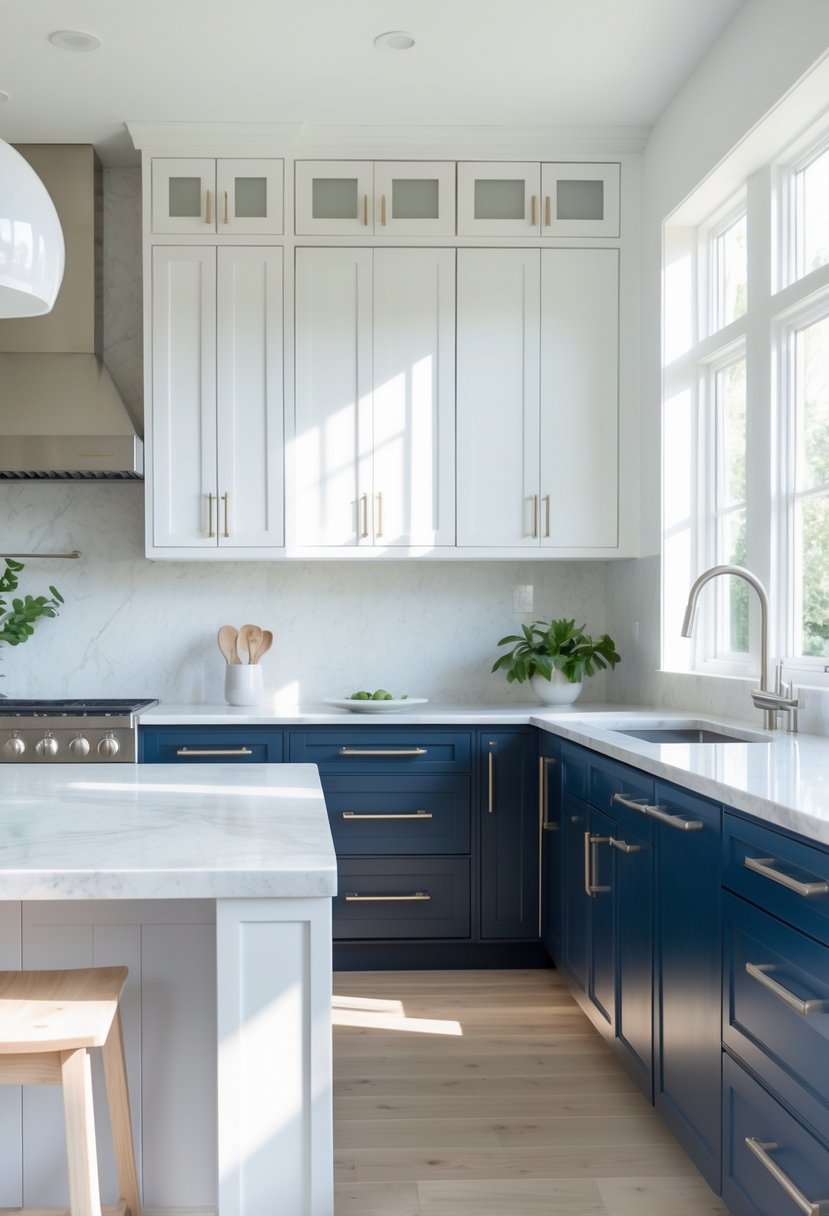
Two-tone cabinetry uses two different colors to create a clear contrast. Usually, the lower cabinets have a darker shade, while the upper cabinets are lighter. This combination adds depth and visual interest to the kitchen.
Contrasting colors help define the space and give a modern, clean look. For example, pairing black lower cabinets with white upper ones creates a strong and stylish effect. It also makes the kitchen feel more dynamic without being overwhelming.
6) Under-cabinet LED lighting for functionality
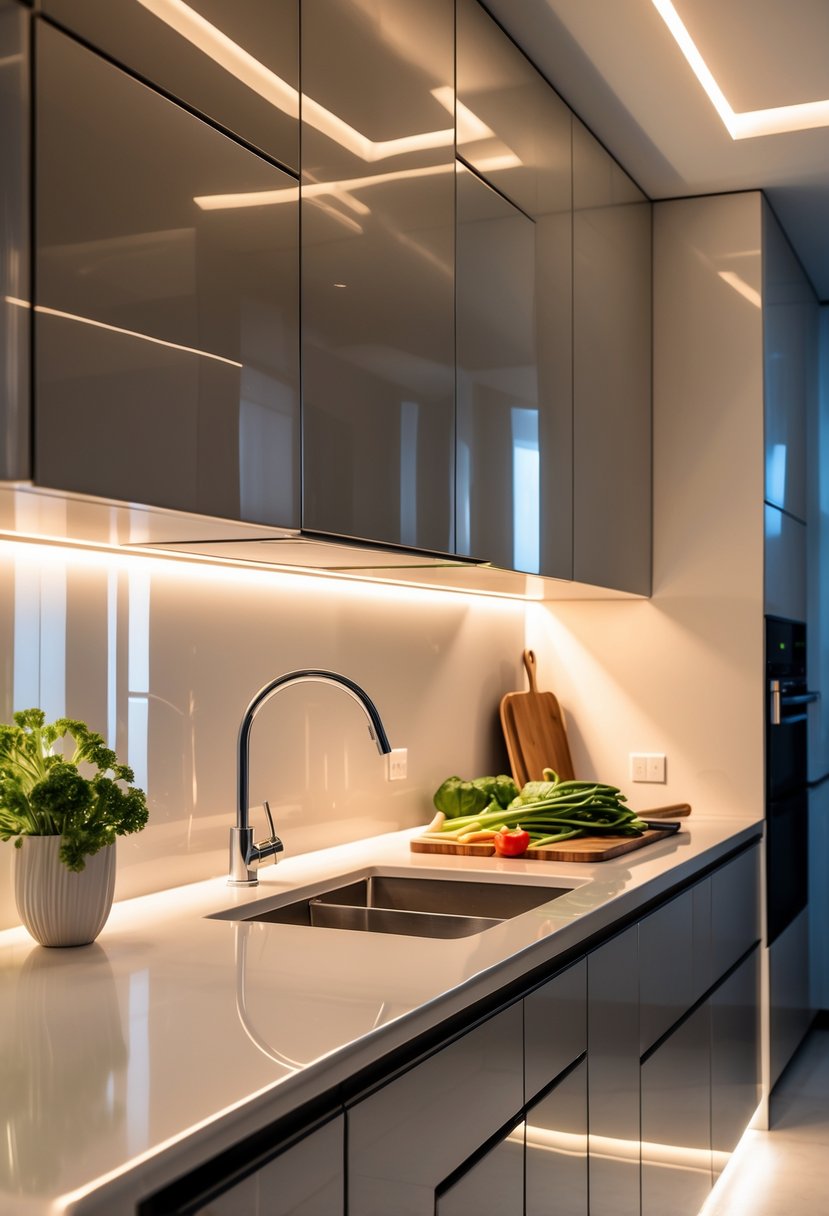
Under-cabinet LED lighting helps improve visibility while cooking or preparing food. It provides bright, even light directly on countertops, reducing shadows.
LED lights are energy-efficient and often easy to install. They come in different styles, such as strips or puck lights, fitting various kitchen designs.
This lighting also adds a clean, modern look. It can be controlled with dimmers or smart systems to adjust brightness as needed.
7) Butcher block countertops for warmth
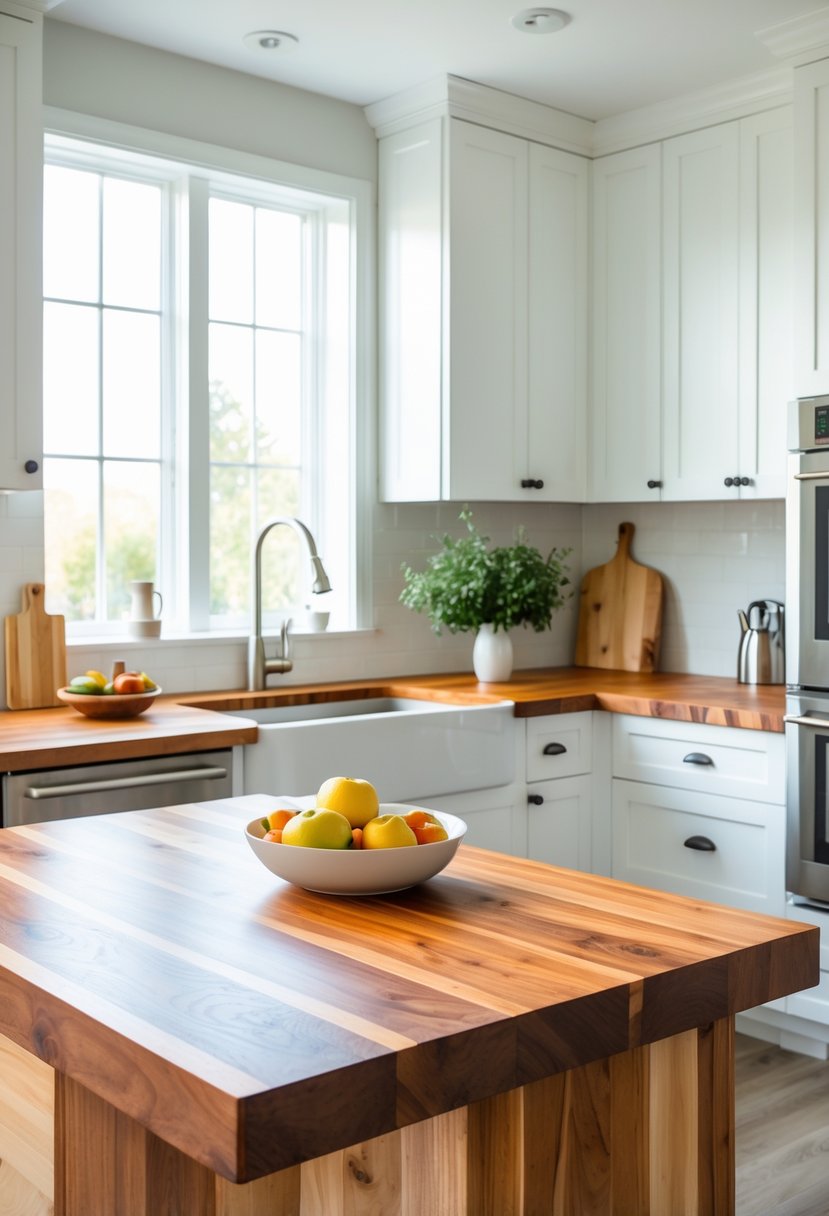
Butcher block countertops add a natural warmth to any kitchen. Their wooden surface brings a soft, inviting feel that contrasts well with colder materials like stone or metal.
They work well in a variety of kitchen styles, from rustic to modern. Besides their look, butcher block counters provide a durable and practical workspace.
With proper care, these countertops can last long and develop a unique character over time. They are also easier to repair than many other countertop options.
8) Open shelving to display dishware
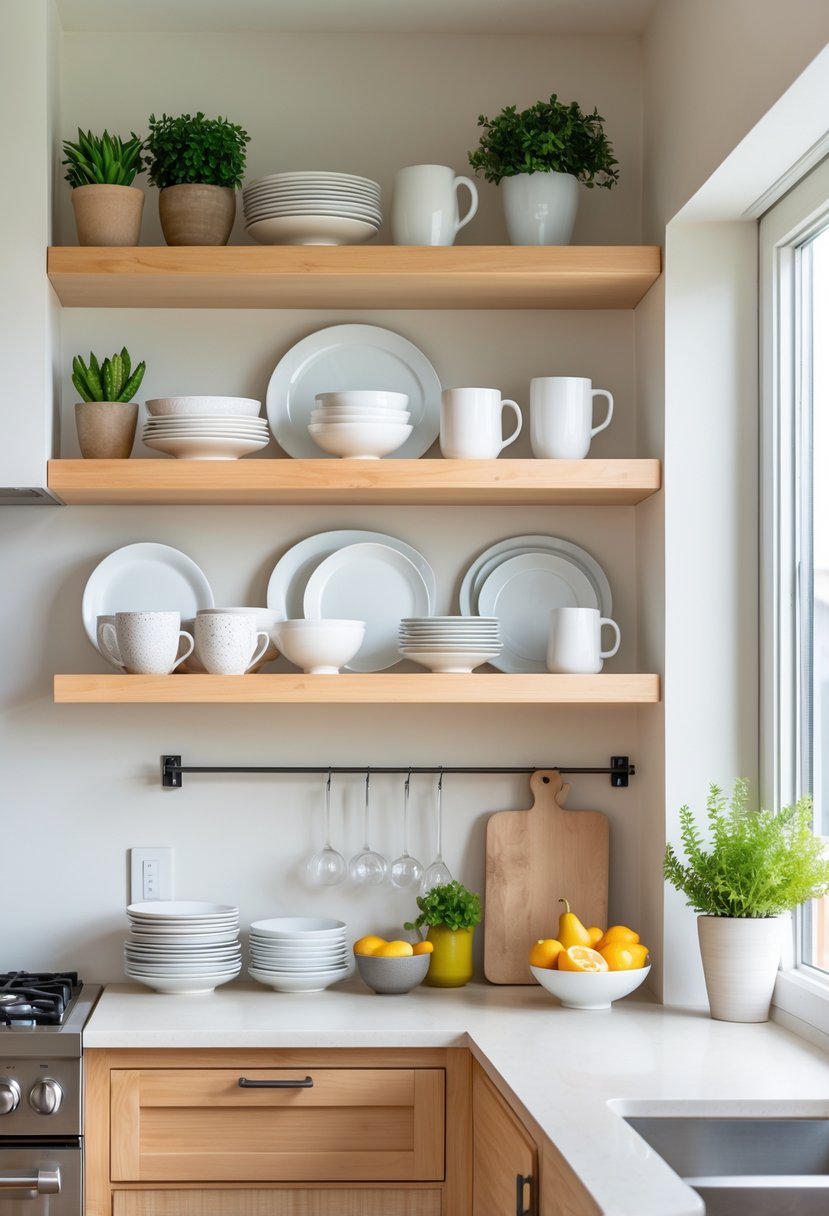
Open shelving offers a simple way to store and show off dishware. It keeps everyday items within easy reach and adds a decorative touch to the kitchen.
Choosing shelves that match or contrast with cabinets can create a balanced look. People often display plates, glassware, and bowls on these shelves to make the space feel organized and inviting.
Open shelves let users mix function with style by combining practical storage with attractive displays.
9) Integrated smart appliances for efficiency
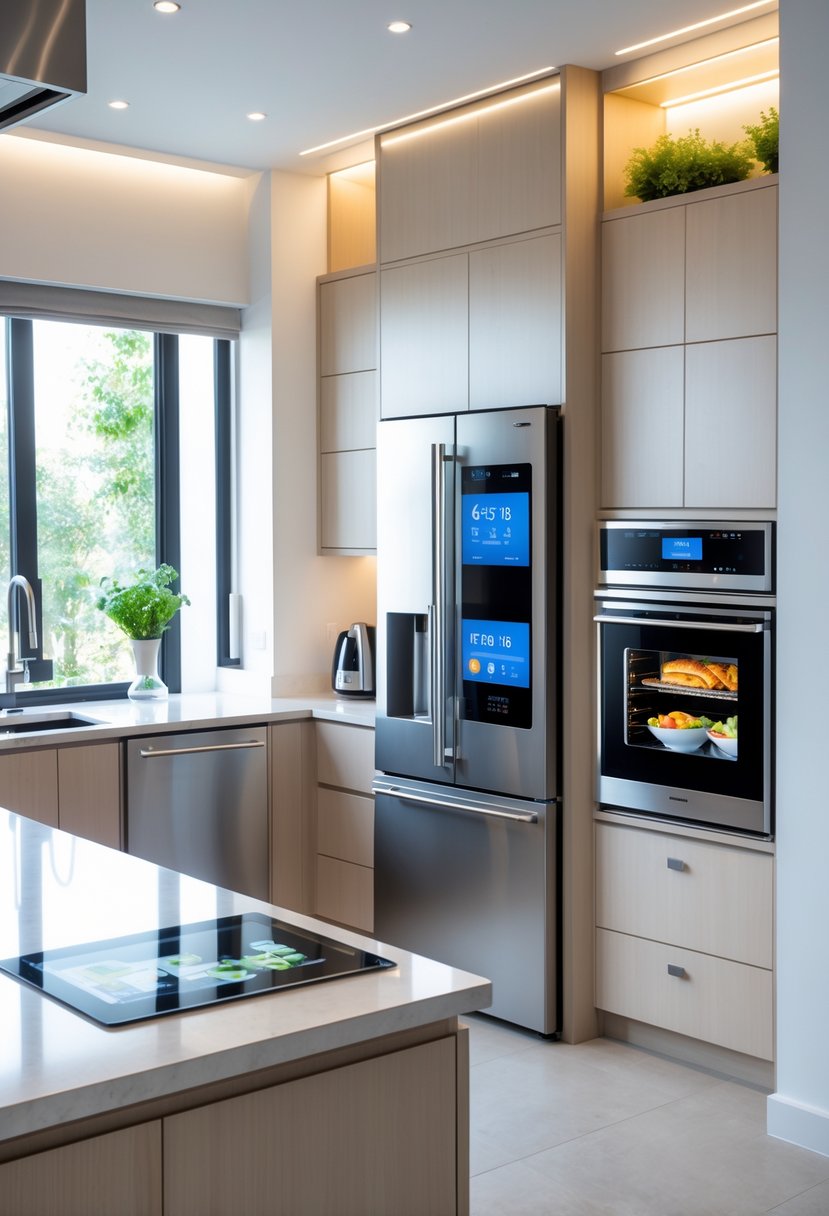
Integrated smart appliances help save time and energy in the kitchen. They connect to apps, allowing users to control devices remotely and monitor energy use.
Smart dishwashers can run during off-peak hours to reduce electricity costs. Refrigerators track food inventory and suggest recipes.
This technology supports a more efficient kitchen by combining convenience with lower bills and less waste.
10) Bold backsplash with geometric patterns
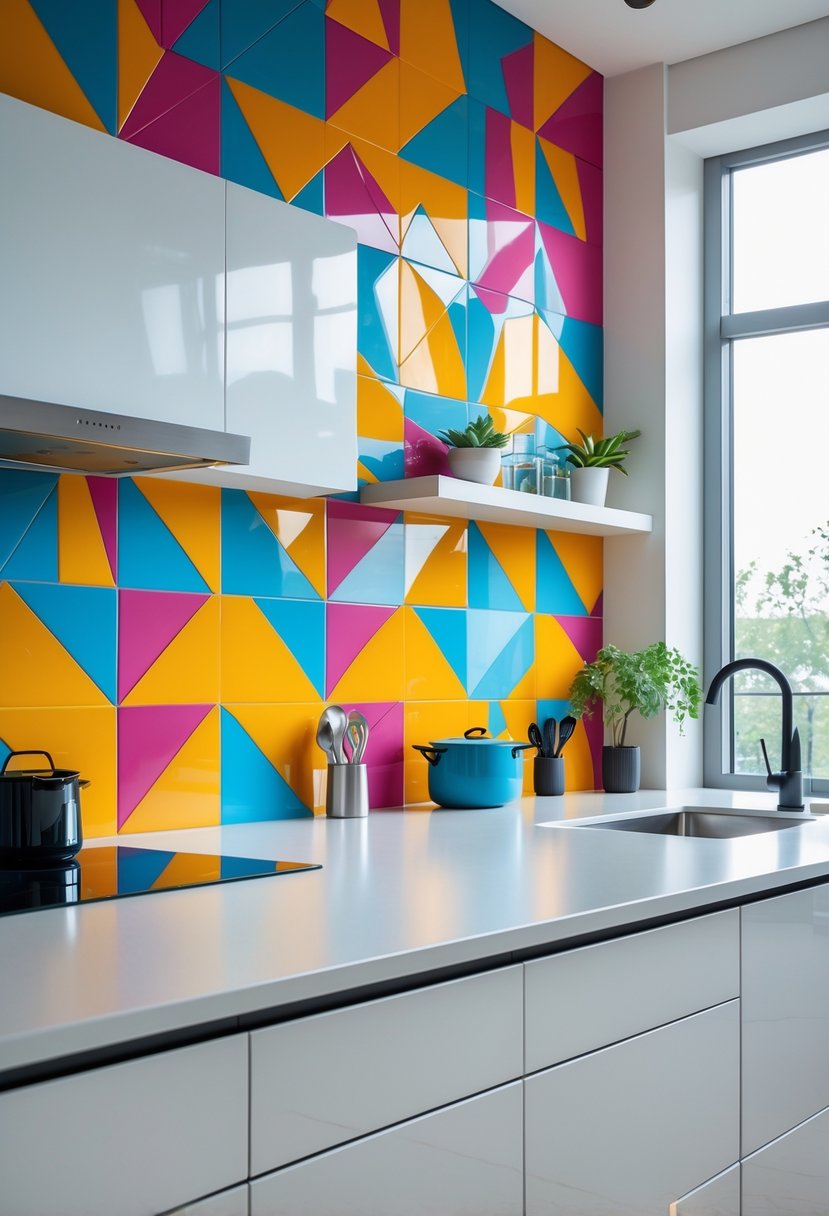
Bold backsplashes with geometric patterns add a modern and dynamic touch to any kitchen. They offer visual interest and can enhance both simple and complex kitchen designs.
These patterns come in many shapes, such as triangles, hexagons, or diamonds. They can create depth and texture, making the space feel larger or cozier, depending on colors and shapes.
Geometric backsplashes are also practical. They often use durable, easy-to-clean tiles that suit busy kitchen environments while keeping style upfront.
11) Minimalist kitchen with handleless cabinets
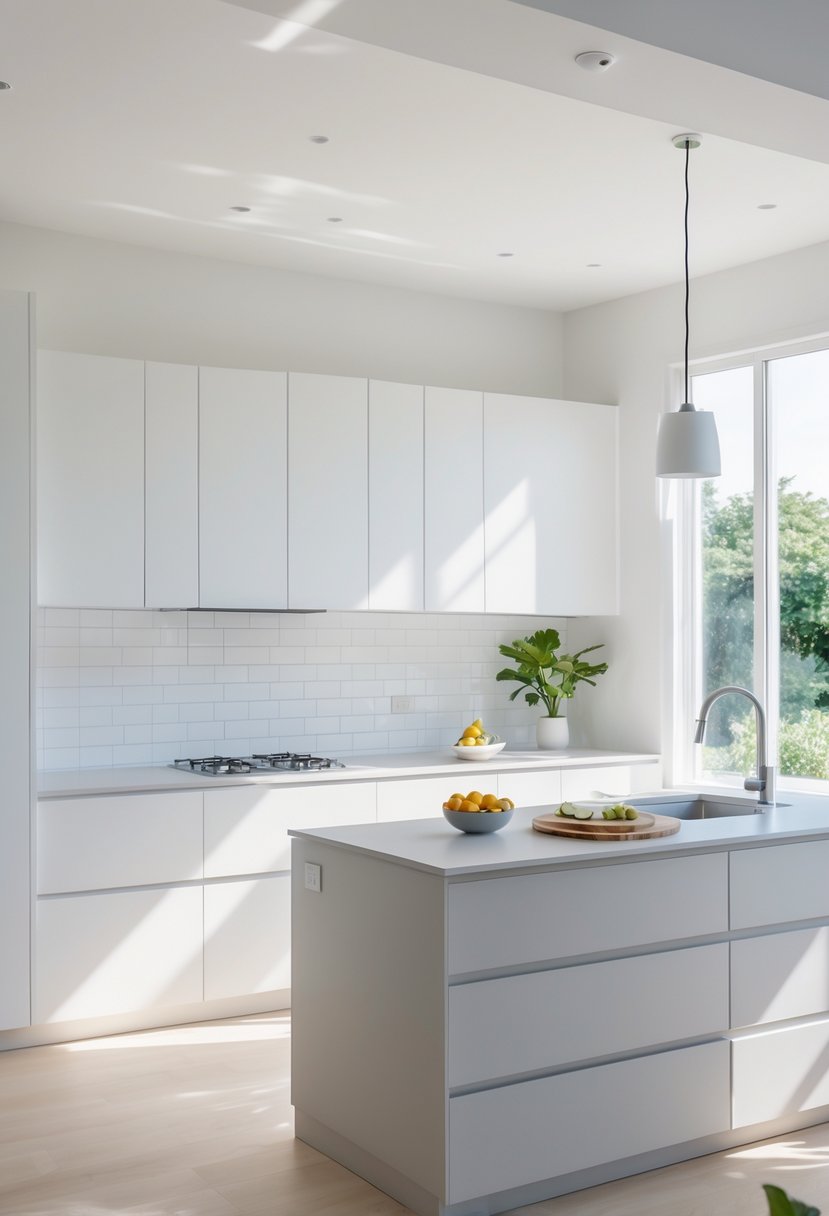
A minimalist kitchen with handleless cabinets offers a clean and simple look. It removes visual clutter by hiding hardware, creating smooth cabinet surfaces.
These kitchens often use push-to-open or integrated finger-pull systems for easy access. The design can make small spaces feel larger and more open.
Neutral colors like white or gray fit well with this style. The result is a modern, functional kitchen with a sleek appearance.
12) Cozy breakfast nook with built-in seating
A built-in breakfast nook adds a warm, practical spot for meals in the kitchen. It usually features bench seating attached to the wall, saving space and offering comfort.
This style often includes storage under the seats, making it a good choice for small kitchens. The nook creates a quiet corner for family to gather without taking up much room.
Fundamental Design Principles
A well-designed kitchen balances light and layout to create a space that feels open and works efficiently. Careful attention to these elements can improve both comfort and productivity in the kitchen.
Maximizing Natural Light
Natural light brightens the kitchen, making it feel larger and more inviting. To maximize it, designers place windows near work areas like the sink or cooking zone. Skylights or glass doors can also increase daylight, especially in kitchens without many exterior walls.
Using light-colored surfaces, such as white countertops or reflective backsplashes, helps bounce light around the room. Avoid blocking windows with bulky cabinets or appliances. Instead, choose open shelving or low-profile fixtures that allow sunlight to spread freely.
Curtains or blinds should be adjustable to control glare but still let in light when needed. Proper use of natural light reduces the need for artificial lighting during the day and enhances mood while working.
Optimizing Layout for Workflow
An efficient kitchen layout reduces movement and saves time. The design usually follows the “work triangle,” which connects the sink, stove, and refrigerator. Placing these three points within easy reach ensures tasks flow smoothly.
Clear pathways with no obstacles are essential. The kitchen should allow at least 42 inches between counters or islands when using them for cooking and prep work. If more than one person cooks, wider spaces help avoid collisions.
Storage should be close to where items are used. For example, store pots near the stove and dishes near the sink or dishwasher. Grouping related tasks by area supports a more organized and effective workflow.
Incorporating Modern Materials
Modern kitchens benefit from materials that are both practical and stylish. Choosing the right surfaces and appliances can improve durability, appearance, and functionality, making the kitchen easier to use and maintain.
Sustainable Surface Options
Sustainable materials like bamboo, recycled glass, and reclaimed wood are growing in popularity for countertops and cabinetry. Bamboo is strong, renewable, and resists moisture, making it suitable for surfaces and flooring. Recycled glass countertops offer a unique look with chips of colored glass set in resin or concrete, providing durability and easy cleaning. Reclaimed wood adds warmth and character but requires proper sealing to protect against stains and wear.
Quartz remains a top choice due to its non-porous nature and resistance to scratches and heat. It is engineered but often incorporates natural quartz, making it low maintenance and long-lasting.
Smart Appliance Integration
Smart appliances connect to home networks, allowing remote control and monitoring through apps. Refrigerators can track groceries, suggest recipes, and adjust temperature zones. Ovens with smart features can preheat remotely, notify when cooking is done, and offer guided cooking modes.
Dishwashers and coffee makers also increasingly connect to smartphones, providing convenience and automation. Integrating these devices improves workflow and energy efficiency, aligning with modern kitchen design goals.
Frequently Asked Questions
Smart use of storage, updated layouts, and budget-friendly changes can improve any kitchen. Incorporating functional islands and focusing on key design elements helps create kitchens that work well and look modern.
How can I maximize space in a small kitchen design?
Using vertical storage like tall cabinets helps free up counter space. Open shelving can also keep things accessible without crowding the room.
Choosing compact appliances and multi-functional furniture avoids clutter. Keeping the color scheme light enhances the feeling of openness.
What are the latest trends in modern kitchen layouts?
Open-concept kitchens that connect with living areas remain popular for spaciousness. Matte black cabinets and two-tone cabinetry with contrasting colors provide a sleek and stylish look.
Farmhouse styles with shaker cabinets, shiplap walls, and apron sinks add warmth and character. Built-in appliances create clean, uninterrupted lines.
What are some affordable ways to update my kitchen?
Painting cabinets or changing hardware can give a fresh look without remodeling. Adding a backsplash or using peel-and-stick tiles is cost-effective and visually impactful.
Replacing old light fixtures and updating faucet fittings offer quick improvements. Rearranging the layout or decluttering makes the kitchen seem more organized.
What are creative kitchen island ideas for a medium-sized kitchen?
Including built-in wine fridges or extra storage draws attention while adding utility. Islands with open shelving or seating provide multi-use space for dining and prep.
Using movable or adjustable islands offers flexibility for different needs. Choosing durable materials like wood or quartz ensures longevity.
What are the essential elements to consider in a simple kitchen design?
Functionality is key, focusing on easy-to-clean surfaces and enough workspace. Balanced lighting with both task and ambient options improves usability.
Selecting neutral colors and minimal hardware creates a calming effect. Efficient storage solutions keep the kitchen tidy without excess decoration.
How should I plan the layout of my kitchen to ensure efficiency?
The work triangle—arranging the sink, stove, and fridge for easy access—is crucial. Keeping traffic flow clear and minimizing obstacles makes cooking smoother.
Placement of storage near preparation and cooking areas saves time. Considering natural light and ventilation improves comfort and the overall environment.
